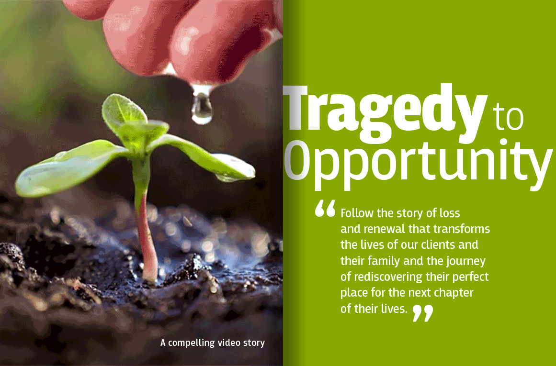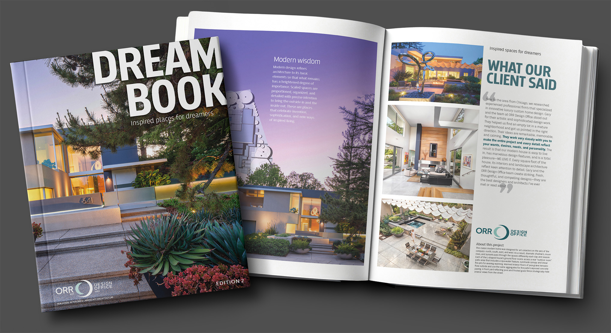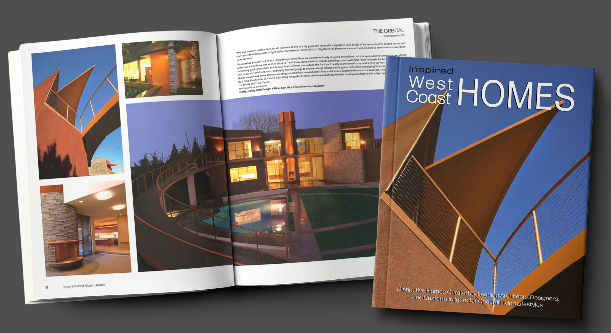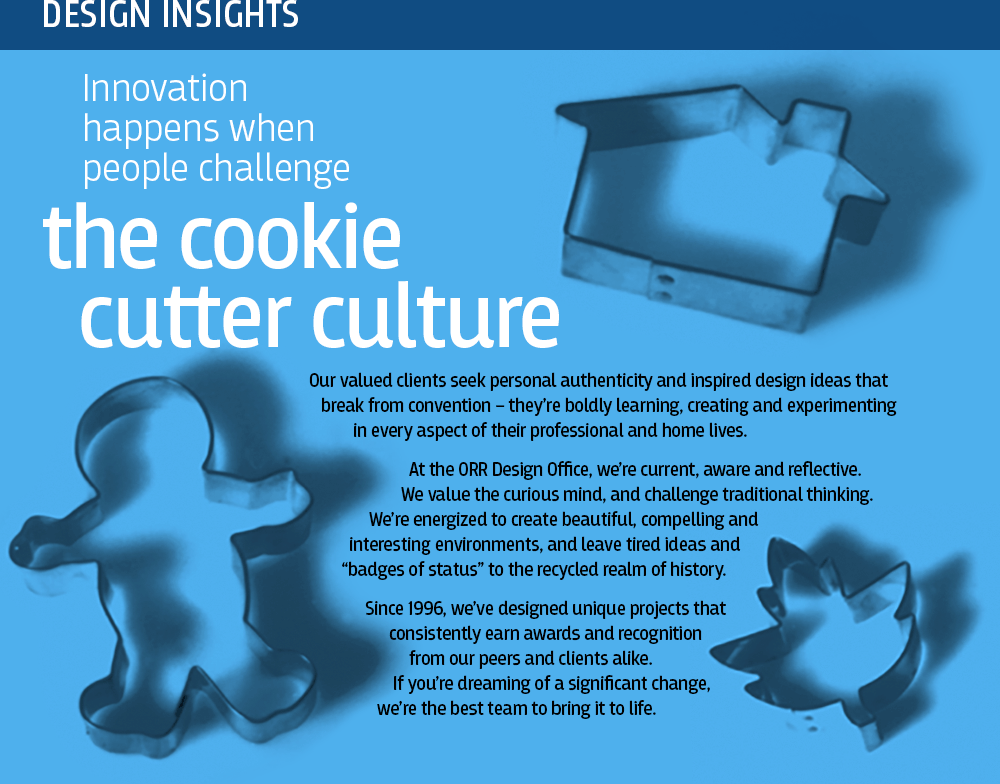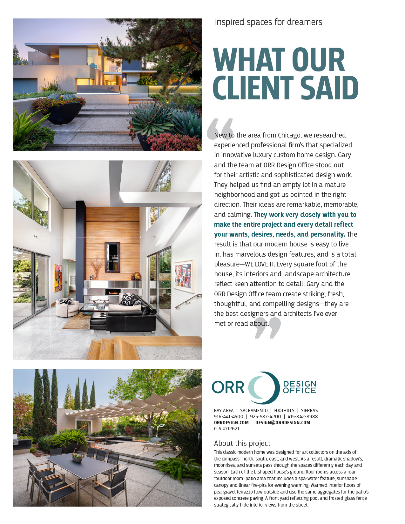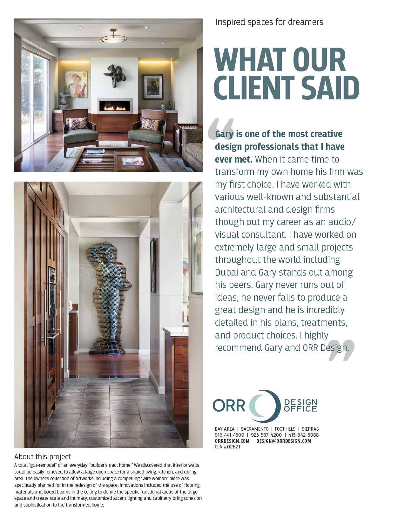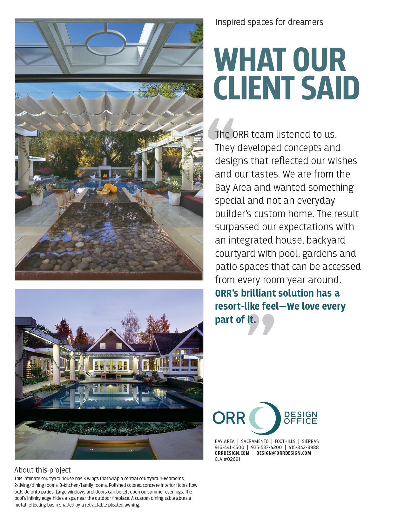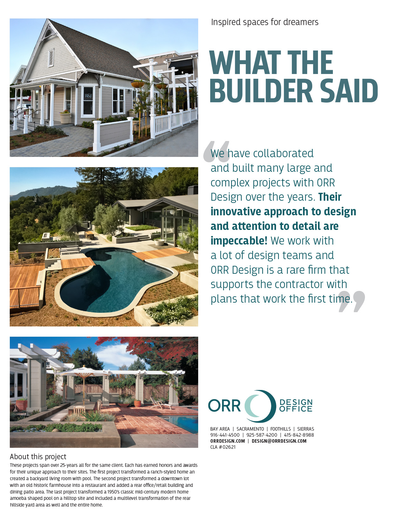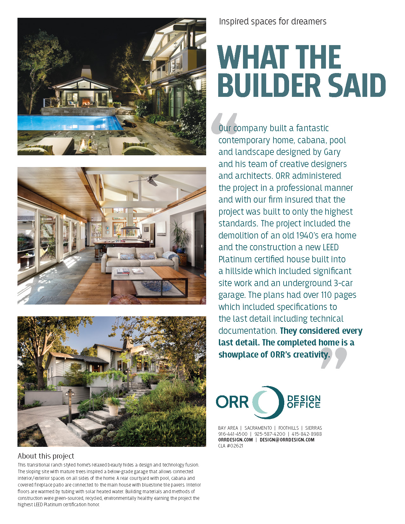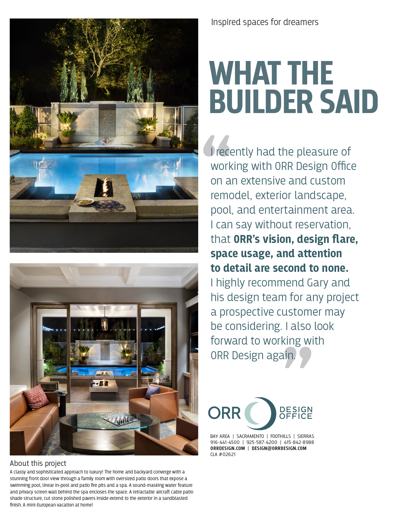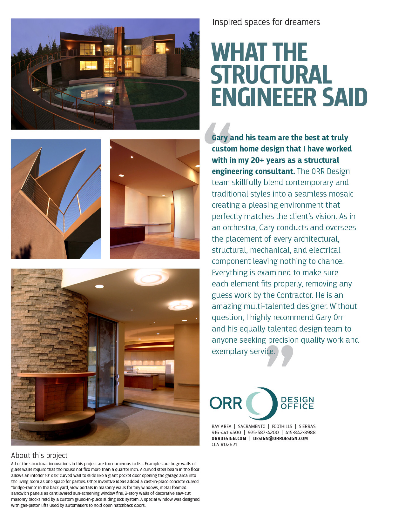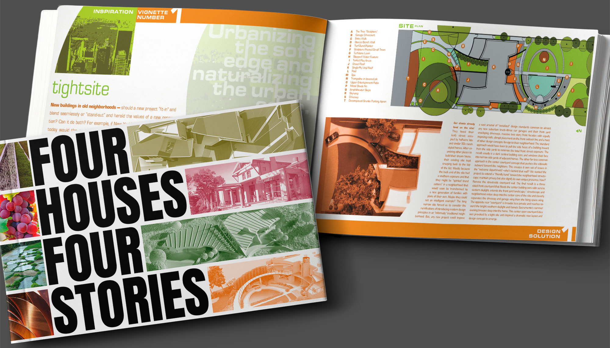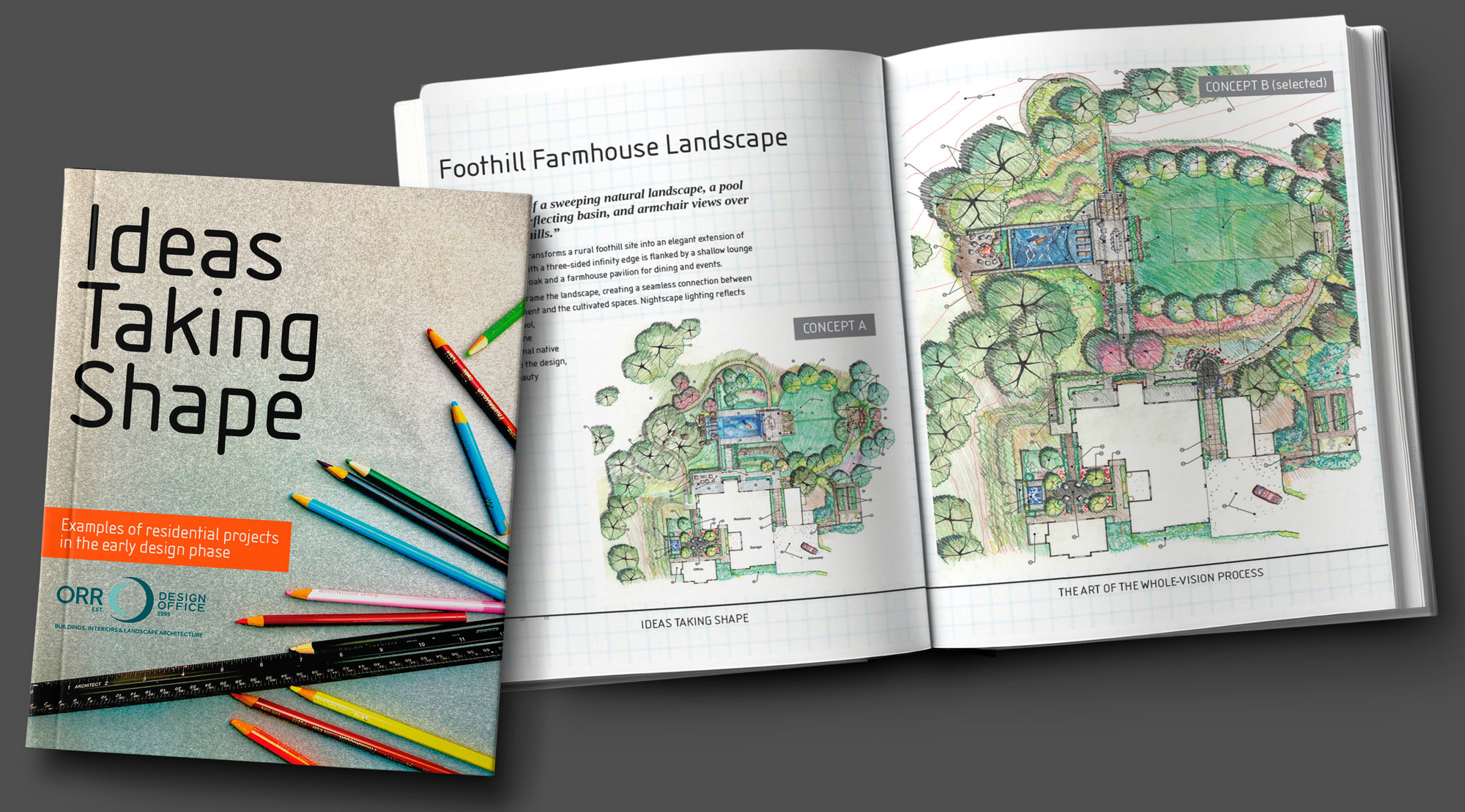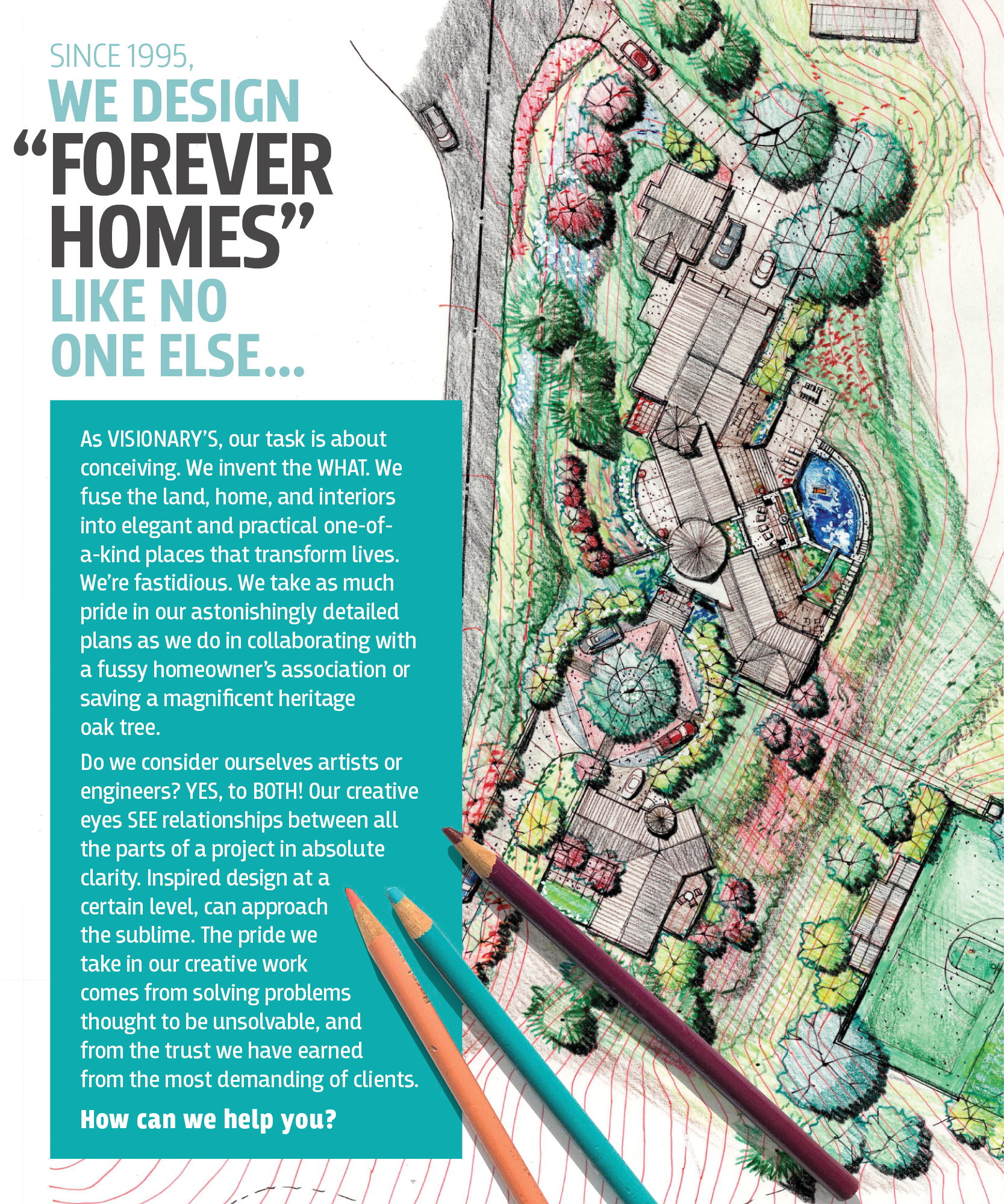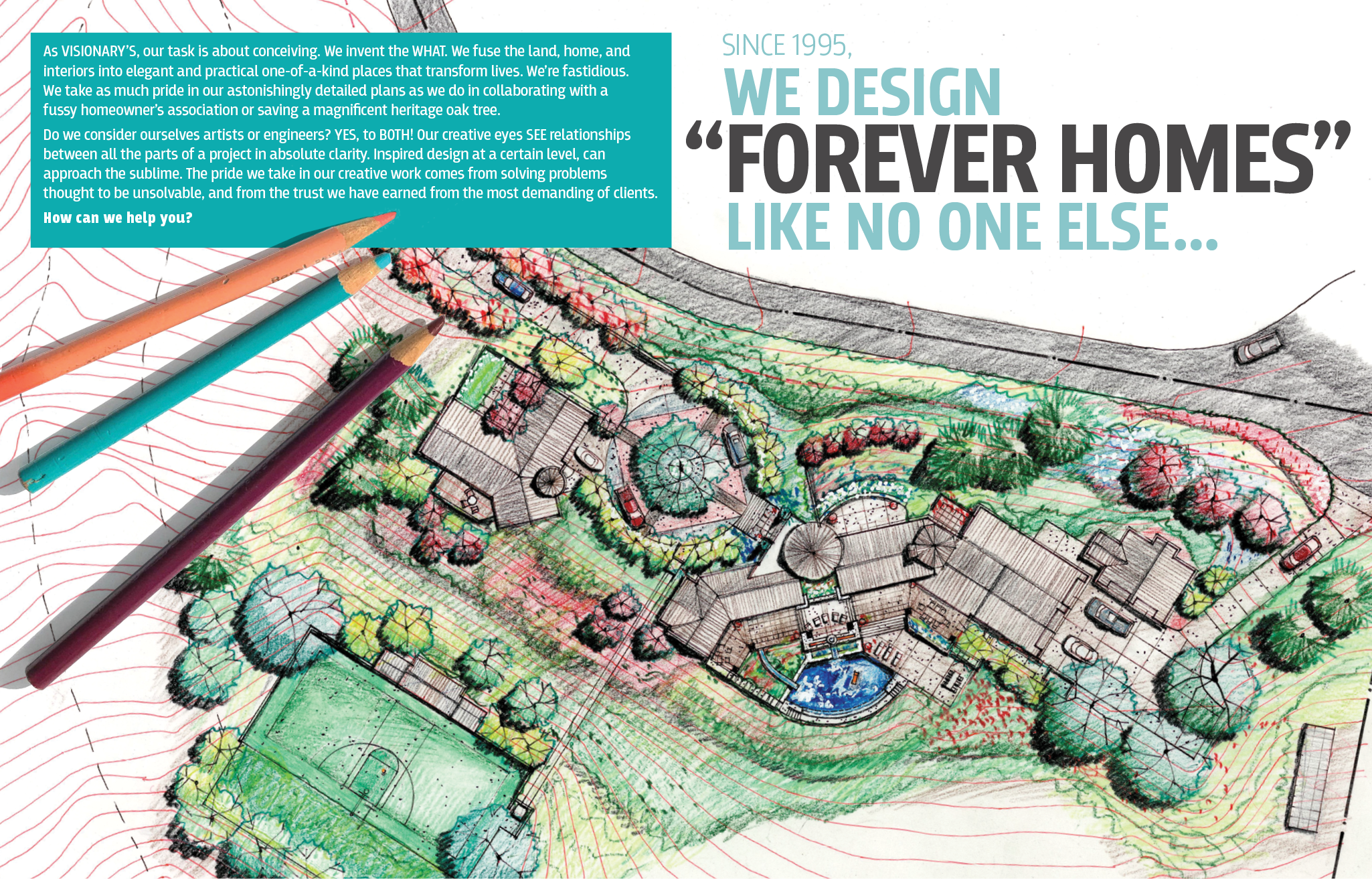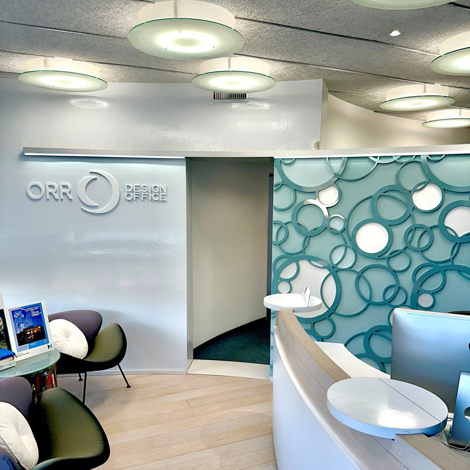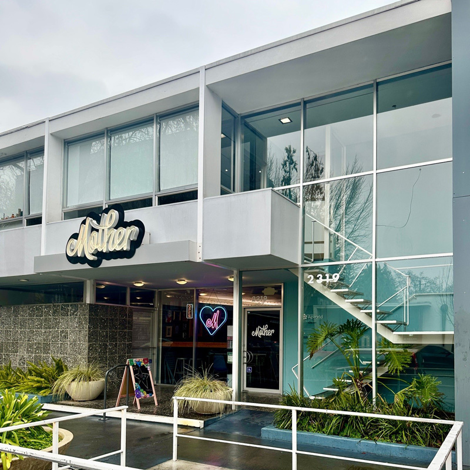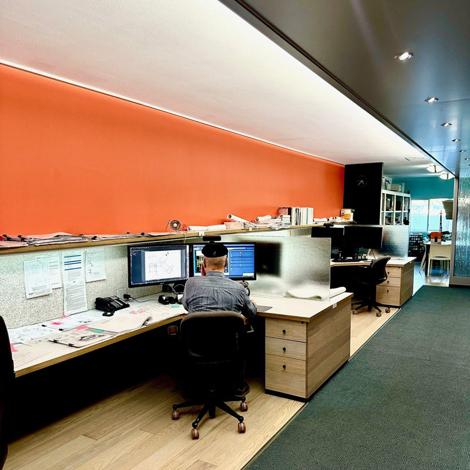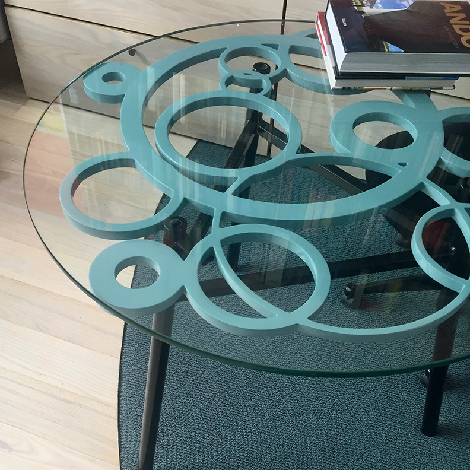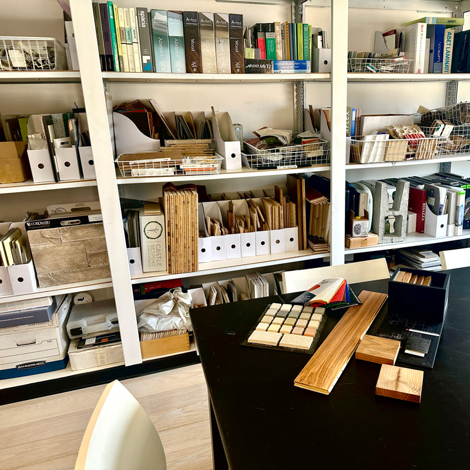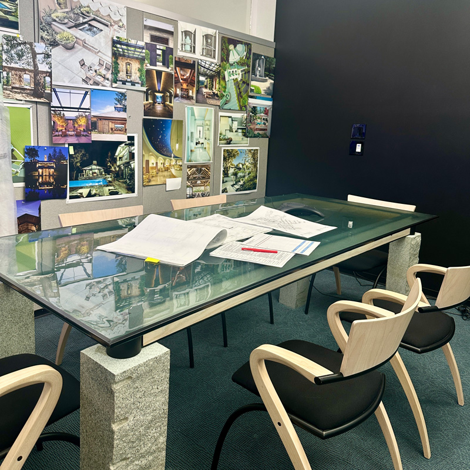
WHY? Because, since 1996, our boundary-pushing design approach has seamlessly fused building, interior, and landscape architecture into unified visions that stand apart. By conceptualizing EVERY ELEMENT OF YOUR PROJECT SIMULTANEOUSLY—materials and finishes, connections between indoor and outdoor spaces, the site, and its views—our integrated process uncovers opportunities that single-vision firms overlook, resulting in a home where every detail enhances the whole, delivering a connected living experience like no other.


Follow the story of loss and renewal after our client lost everything in a fire…
CLICK IMAGE TO VIEW THE VIDEO STORY
LOOKING FOR IDEAS?
Review our new ORR DREAMBOOK, ed. 2, for inspiration!
CLICK IMAGE TO VIEW DREAMBOOK
Look for our work in the new book Inspired West Coast Homes, published Winter 2025!
CLICK IMAGE TO VIEW INSPIRED WEST COAST HOMES BOOK
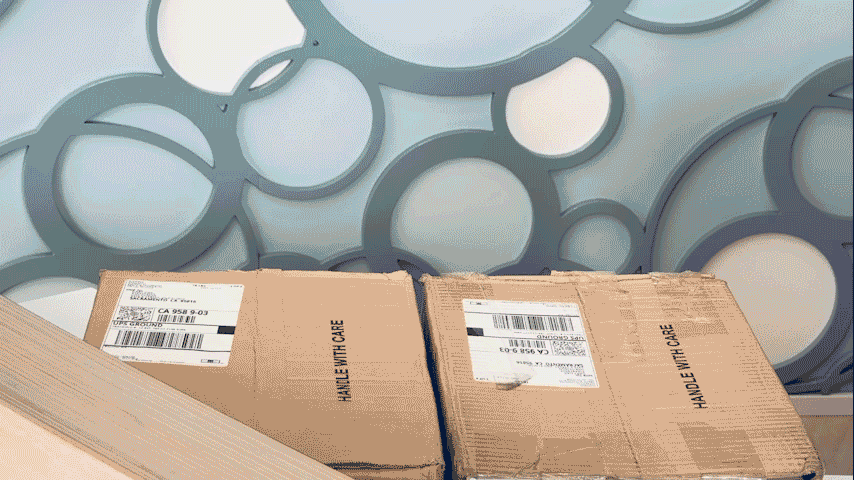
What They Said …
At ORR Design Office, we pour our passion and energy into every detail, guiding and inspiring everyone involved to realize the full potential of your dream home. From our clients to our team, trusted consultants, and community partners, we are driven by collaboration, excellence, and a “client-first” philosophy.
The heartfelt praise we receive—from clients who marvel at their completed vision to our team members proud to contribute—fuels our mission and reminds us why we do what we do. These testimonials reflect the trust, creativity, and care that define our work.
And, while we strive to remain modest, we’re proud to have earned 22 Professional Awards and peer recognition across the fields of architecture, lighting design, interiors, and landscape architecture.
Dive into these cool project stories and videos!
CLICK IMAGE TO VIEW
Are you curious about some of our projects in the early design phases? Take a look…
CLICK IMAGE TO VIEW
Why ORR DESIGN OFFICE? Because your dreams deserve nothing less.
At ORR Design Office, we create complete living environments, perfectly tailored to your vision, needs and lifestyle. Our boundary-pushing design approach delivers an amplified living experience that will enhance your life in ways both subtle and profound. When you engage with ORR Design Office, you’re not just hiring a firm to prepare technical building plans—you’re choosing a team devoted to realizing your dream with unmatched creativity, expertise, and personalized service.
Why does this matter? Traditional firms often design in silos; treating home, interiors, landscape, and swimming pool design as as separate components. This fragmented approach can lead to:
- DISJOINTED DESIGNS
Indoor and outdoor spaces that feel disconnected rather than complementary. - MISSED OPPORTUNITIES
Critical elements like access, sunlight, views, and flow are ignored, overlooked, or addressed too late, leaving spaces underutilized or underdeveloped. - COSTLY REVISIONS
Poor integration often results in expensive changes during construction. - STRESSFUL COORDINATION
Clients are left juggling competing visions from multiple consultants or dealing with incomplete designs, requiring last-minute solutions that lack the clarity of a unified vision.
What They’re Saying …
At ORR Design Office, we pour our passion and energy into every detail, guiding and inspiring everyone involved to realize the full potential of your dream home. From our clients to our team, trusted consultants, and community partners, we are driven by collaboration, excellence, and a “client-first” philosophy.
The heartfelt praise we receive—from clients who marvel at their completed vision to our team members proud to contribute—fuels our mission and reminds us why we do what we do. These testimonials reflect the trust, creativity, and care that define our work.
And, while we strive to remain modest, we’re proud to have earned 22 Professional Awards and peer recognition across the fields of architecture, lighting design, interiors, and landscape architecture.
“This afternoon, Matt and I met with the contractor to ogle over all the work that has been done over the last few months. We are in awe and are loving the process of watching the progress of this beautiful home you all designed come to fruition! We are also happy that you are keeping a watchful eye on this build. We are grateful for you and are comforted in knowing you are overseeing the creation of our dream. From our family to the ORR Design Team, wishing Yuletide warmth and joy this season!”
What Inspires Us?
Our passion for design stems from FOUR CORE INSPIRATIONS that set our work apart:
- OUR CLIENT’S DREAMS
We are deeply inspired by our clients—their stories, aspirations, and unique visions for their projects. Your dream becomes our compass, guiding us to craft spaces that align perfectly with your desires and result in a truly one-of-a-kind outcome. - THE SPIRIT OF PLACE
Each project is deeply rooted in the character of its land—whether rural, suburban, or urban. From the very start, we design buildings and landscapes as a unified vision, seamlessly blending the boundaries between indoors and out. - CRAFTSMANSHIP AND BUILDING EXPERTISE
With decades of hands-on construction experience, we bring a builder’s deep understanding of materials and techniques to every project, ensuring our ideas are both visionary and buildable. - CREATIVE INVENTION
We’re visionaries who combine bold artistic ideas with a practical engineer’s mindset. As inventors, we deliver imaginative solutions to complex challenges. The result? Designs that are not only beautiful but also innovative, functional, and often profound.
Our cool Mid-Century modern building and dynamic office
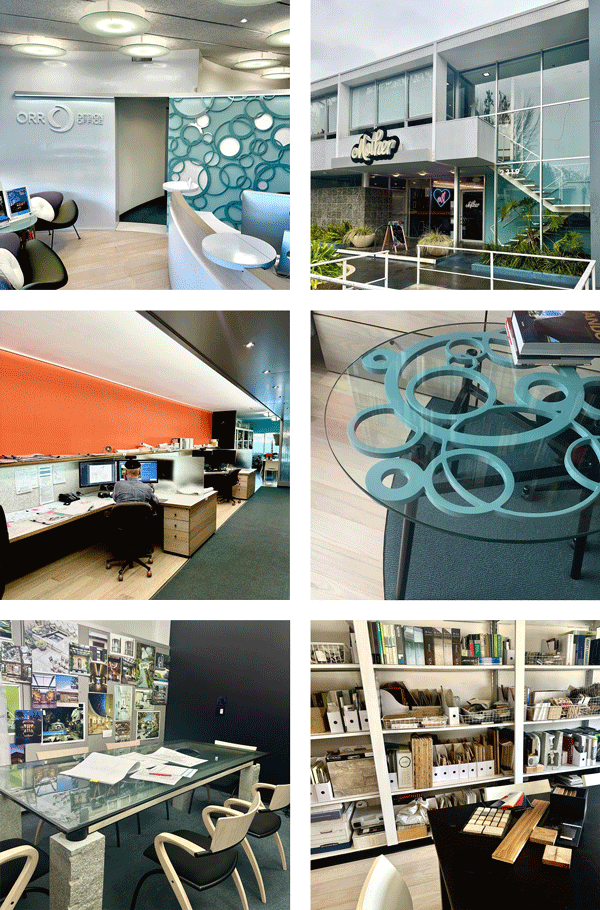
Contact Us
SACRAMENTO OFFICE
2319 K Street, Suite 200, Sacramento, CA 95816
BAY AREA OFFICE
1990 North California Blvd., 8th Floor, Suite 20, Walnut Creek, CA 94596
Design@ORRDesign.com

AS SEEN IN
















